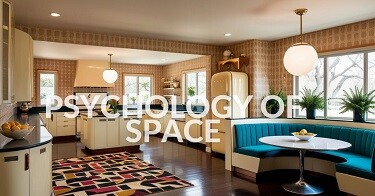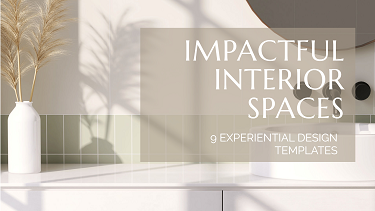- Beyond Aesthetics Playbook
- Posts
- How to Design Open-Concept Small Apartments
How to Design Open-Concept Small Apartments
Space-saving solutions for small apartments and compact homes.


An open-concept design is a living arrangement with minimal interior walls to define spaces. This creates a seamless flow between functional areas like the seating room and kitchen.
This layout is popular in small apartments, typically under 800 square feet, and compact homes. It prioritizes flexibility, natural light, and the illusion of spaciousness.
However, without walls to define zones, open-concept spaces can feel chaotic without intentional design.
If you rent or own a compact space, these budget‑friendly tips will help you carve out clear areas, boost storage, and keep everything tidy and spacious.
Plan your space before you buy
Before hauling home another piece of furniture, take the time to map out your space. This will help you avoid costly mistakes with furniture and wasted space.
Measure and sketch. Use graph paper or a free online tool to draw your floor plan to scale. Mark windows, doors, built-in features, vents, electrical outlets, and radiators so you know where the furniture will fit without blocking traffic. As you arrange your layout, leave 800mm to 900mm for circulation and ensure doors, drawers, and appliances, like the fridge, can open without obstruction. Also, consider the floor-to-ceiling height for tall furniture.
Define zones. Map out areas for key activities like sleeping, cooking, working, and lounging with visual cues—like rugs, lighting, or paint—to help separate zones. For example, a jute rug with a small coffee table and sofa makes a living area while a pendant light above a folding table signals the dining area.
Identify the dead zones. These can be corners, spaces behind doors, and under the bed or sink where you can create modular or built-in storage solutions. Identify vertical spaces for tall cabinets, floating shelves, or over-the-door organizers to maximize unused walls.
Prioritize your needs vs. wants. Create a list of the essentials first and follow up with your wants. Remember to include pieces that serve dual purposes, like sofa beds, to maximise floor space. Avoid bulky, nice-to-have pieces that will eat into the limited space.
Keep a unified palette. Sticking to two or three colours makes the space feel cohesive. For example: white walls, light wood furniture, and black accents. When each zone shares these hues, it creates a harmonious atmosphere in the space.

Smart storage hacks
While open-concept plans prioritize the illusion of spaciousness, the trade-off is that with fewer walls you also lose built‑in closets and boundaries. So clutter can quickly build up. Maximising space in a compact home does not require a magician, just a clever and budget-friendly strategy. Here are some smart storage hacks you can consider.
Maximize vertical space
When floor space is precious, look up. Vertical space is often underused but it can keep your space organized.
Floor-to-ceiling shelving. Stack simple brackets and boards from your wall to the ceiling. Paint them the same colour as the wall so they blend in to avoid visually congesting your precious space. A shallow floating shelf above your sofa or desk keeps papers, remotes, and gadgets out of sight.
Over‑door organizers. Use shoe or multi‑hook racks on the backs of closets or room doors for shoes, bags, or kitchen tools.
Tall bookcases or cabinets. These create the illusion of height and are ideal for books, knickknacks, and decor items like plants and award statues. Add baskets to stash small items that don't need displaying.
Choose items that work twice as hard. This can include multi-functional furniture pieces like storage ottomans or beds with drawers. Here are some ideas:
Storage ottoman. Many ottomans have hidden compartments for stashing blankets, remote controls, books, or board games. Apart from being an extra seat, pet bed, or footrest, you can add a decorative tray on top to use the ottoman as a coffee table. If you have more than one ottoman, you can use them to define the seating zone.
Bed frames with drawers. A low platform bed with built-in drawers or hidden storage eliminates the need for a separate dresser. These space-saving solutions are perfect for stashing seasonal clothes, pyjamas, linens, suitcases, travel bags, kids' toys, or rarely used essentials.
Closet and entryway tricks. Maximise closet spaces with double hanging rods - top and bottom - for shirts, trousers, and bags. Swap bulky hangers with thin, uniform ones to fit more clothes. For the entryway, fit a pegboard for keys, hats, umbrellas, and bags.
Unconventional spaces. Turn dead zones, like window ledges, corners, and the spaces under the staircase into functional storage. Use corner shelves to hold plants, books, or storage baskets.
Embrace multi‑functional furniture
Smart furniture choices can differentiate between a cramped space and a cosy, functional haven. Here are some of the benefits of multi-purpose furniture in small spaces.
Maximizes space – When a single piece serves multiple purposes, you free up valuable room for movement and storage.
Cost-effective – One item that serves various functions means fewer purchases, saving you money in the long run.
Boosts efficiency – Multi-functional furniture, like beds with drawers or foldable dining tables, can simplify daily tasks.
Enhances aesthetic appeal – Cleverly designed furniture keeps things sleek and stylish, without making a room feel crowded.
Improves flexibility – Pieces like convertible sofas or stackable stools adapt to your needs, whether you're hosting guests or working from home.
Invest in one or two key items that adapt to your lifestyle. Here are some furniture ideas:
Convertible & modular pieces. These include sofa beds that can transform into beds at night and wall-mounted Murphy beds that free up floor space when you fold them up. Other examples include expandable dining tables, drop-leaf worktops and nesting tables.
Storage‑integrated seating. Seats shouldn’t just take up space. Bench seats or ottomans with lift-up lids are great for stashing shoes, off-season clothes, throw blankets, pillows, books, or board games. Place these furniture pieces along a wall, under a window, or at the foot of the bed.

DIY room dividers and zoning tricks
Whether it’s a folding screen, bookshelf divider, or curtain, these elements offer privacy and create distinct areas for various functions, like sleeping and cooking, without completely closing off the space.
Thoughtfully placed dividers, rugs, or different wall colours can subtly guide the eye and make the whole space feel intentional, larger, and more dynamic. Even small tweaks, like placing a rug under your dining area or using an open shelving unit as a partition, can create a sense of structure without feeling restrictive. Here are some zoning ideas:
Open shelving dividers. A low or open‑back bookcase can split your living and dining areas without blocking light.
Hanging curtains or panels. Ceiling‑mounted curtains can curtain off a sleeping nook or work area. Sheer curtains will keep light flowing while thick drapes offer privacy for a bedroom corner. A runner down the centre of the apartment can create a hallway feel.
Light & colour zoning. Paint one wall in a different shade to mark a dining or work zone.
Décor tips for an airy vibe
Décor plays a huge role in making a small open-concept space feel brighter, larger, and more inviting! Here are some clever techniques to achieve that:
Light colours & reflective surfaces. Soft, neutral tones for walls, furniture, and décor reflect light, making the space feel airy. Mirrors, glass accents, and glossy finishes amplify brightness. Throw pillows, candles, and plants can add personality and a pop of colour without cluttering the overall look.
Strategic lighting. Layering different types of lighting - ambient, task, and accent - prevents dark corners and adds warmth. Using pendant lights and wall sconces keeps floor space open and can help create functional zones.
Minimalist furniture & layout. Sleek, low-profile furniture with clean lines avoids a cramped look. Choosing pieces with legs rather than solid bases creates a sense of openness. Glass or acrylic furniture, open shelving, and foldable or nesting furniture add utility without visual clutter.
Vertical space optimization. Tall bookshelves, hanging planters, and high-mounted curtains draw the eye upward, giving the illusion of height.
Natural elements & textures. Greenery, light wood tones, and soft fabrics create depth while keeping things fresh and breathable.
Keep it minimal. Instead of many items, choose a few bold pieces—one art print, a single plant, or a statement lamp. Uniform containers on open shelves streamline the look and can hide small items.
Bringing It All Together
Designing a small open‑concept apartment doesn’t require a big budget—just smart planning and a DIY spirit. Start with one change: hang a curtain to create a bedroom nook, or bring in a storage ottoman and you’ll be amazed at how spacious and serene your apartment can become. Feel the difference in how you use and enjoy your space.
Over time, layer in more storage solutions, dividers, and décor choices that reflect your style.
With these tips, you can transform a cramped studio or one‑bedroom into an organized, cosy home that feels much larger than it is. But if you need to bounce off some ideas with an expert, book a free Google Meet with me today.
Catch up with some of our best blogs
Thanks for reading!
We’d love to hear from you. Please share your feedback, thoughts and suggestions by replying to this email.
If you are considering an interior design project, I’m offering a FREE 30-minute online consultation throughout May. Book your meeting here.
We are working to grow our reach. Please consider subscribing here and sharing this newsletter with your networks.
Stay inspired!



Reply